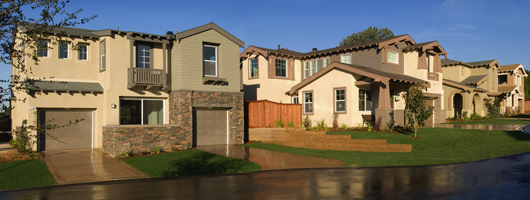
 Bluewater is a limited edition of eleven finely crafted luxury homes offering stunning ocean views. Each home exhibits an extraordinary attention to detail that redefines Craftsman architecture to reflect state-of-the-art technology and today’s tastes. We are confident that our satisfied customers will continue to enjoy their homes for years to come at Bluewater.
Bluewater is a limited edition of eleven finely crafted luxury homes offering stunning ocean views. Each home exhibits an extraordinary attention to detail that redefines Craftsman architecture to reflect state-of-the-art technology and today’s tastes. We are confident that our satisfied customers will continue to enjoy their homes for years to come at Bluewater.
Olivenhain

- 3 bedrooms
- Den and loft
- 3.5 baths
- Optional bedrooms 4 and 5 (with bath 4)
- Oversized 2-space garage with storage area
- Approximately 3,025 Sq. Ft
- Plan 6
- Lot 11
Encinitas

- 3 bedrooms
- Den and loft
- 3.5 baths
- Optional bedrooms 4 and 5 (with bath 4)
- Oversized 2-space garage with storage area
- Approximately 3,025 Sq. Ft
- Plan 6
- Lot 10
La Paloma
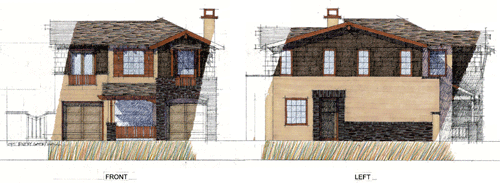
- 3 bedrooms and loft
- 2.5 baths
- Optional bedroom 4
- 2-space garage
- Approximately 2,000 Sq. Ft
- Plan 2
- Lot 8
San Elijo

- 2 bedrooms and loft
- 2.5 baths
- Optional bedroom 3
- Optional Bath 3
- 2-space garage
- Approximately 1,900 Sq. Ft
- Plan 5
- Lot 7
Cardiff
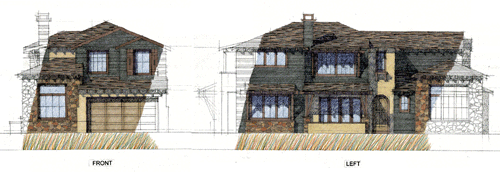
- 3 bedrooms and loft
- 2.5 baths
- Optional bedroom 4
- 2-space garage with storage area
- Approximately 2,500 Sq. Ft
- Plan 3
- Lot 6
Swamis

- 2 bedrooms and loft
- 2.5 baths
- Optional bedroom 3
- Optional Bath 3
- 2-space garage
- Approximately 2,000 Sq. Ft
- Plan 2
- Lot 5
Moonlight

- 2 bedrooms and loft
- 2.5 baths
- Optional bedroom 3
- Optional Bath 3
- 2-space garage
- Approximately 2,000 Sq. Ft
- Plan 2
- Lot 4
Beacon’s
![]()
- 4 bedrooms and loft
- 2.5 baths
- Optional bedroom 4
- 2-space garage
- Approximately 2,900 Sq. Ft
- Plan 4
- Lot 3
Leucadia

- 4 bedrooms and loft
- 2.5 baths
- Optional bedroom 5, bedroom 6
- 2-space garage with storage area
- Approximately 2,900 Sq. Ft
- Plan 4
- Lot 2
Ponto

- 3 bedrooms and loft
- 2.5 baths
- Optional bedroom 4
- 2-space garage
- Approximately 2,900 Sq. Ft
- Plan 2
- Lot 3
Artful Exteriors
- Highly customized architectural elevations in California and Craftsman Cottage Styles
- Subtle exterior color palette highlighted by rock, brick, siding and shingles
- Charming porches, columns and shutters
- Composite tile roofing in coordinated styles and colors
- Side and rear yard fencing
- Elegant eight-foot entry doors with oil-rubbed bronze/split interior chrome hardware
- Fully finished two- and three-space garages with automated raised-panel steel roll-up door
- Gas stub out for BBQ
Gracious Interiors
- Woodburning fireplace with gas log lighter and media niche in family room
- Raised-panel interior doors with polished chrome hardware
- Rounded bullnose corners
- Plush carpeting in designer-selected shades
- Decorative lighting fixtures
- Decora silent-touch light switches
- Pedestal sink in powder room
- Interior laundry room with cultured marble countertop and storage cabinets
- All bedrooms, family rooms, den/loft/tech center pre-wired for telephone and cable TV
- Easy-care cultured marble vanity tops in secondary baths
- Voluminous 9 ft. ceilings downstairs/upstairs
Gourmet Kitchens
- Fine natural oak cabinets
- Classic granite countertops
- Quality Bosch stainless steel appliances
- Gas Cooktop with four porcelain sealed burners
- Self-cleaning electric oven
- Multi-cycle dishwasher
- Microwave oven
- Plumbed for icemaker
- Spacious pantry
- Convenient breakfast nook
Inviting Master Suites
- Generous walk-in closet
- 6 x 6-inch ceramic tile vanity top
- with dual vitreous china basins
- Moen decorator chrome faucet
- Oversized soaking tub
- Separate shower
Personalizing Options
- Professional design consultants will discuss all available options and upgrades during your personal design appointment
Available Options Include
- Custom cabinet choices
- Decorative handrails
- Designer flooring
- Home theatre and security systems
We reserve the right to change product design, specifications, materials, prices and terms without notice. All square footages are approximate. Window sizes and locations may vary with elevations. Optional features may be selected at additional cost and are subject to construction cut-off dates. All maps, plans, landscaping and renderings are artist¹s conceptions only and may not be to scale.
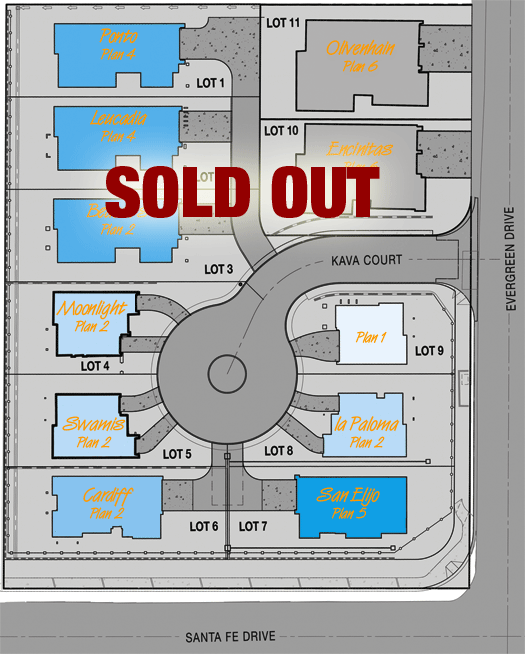
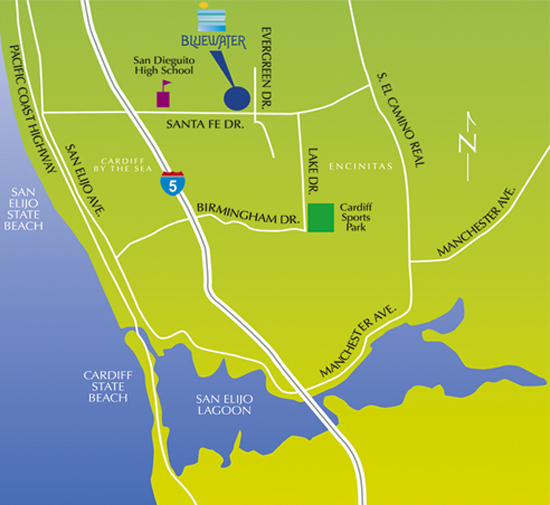
Follow Us!